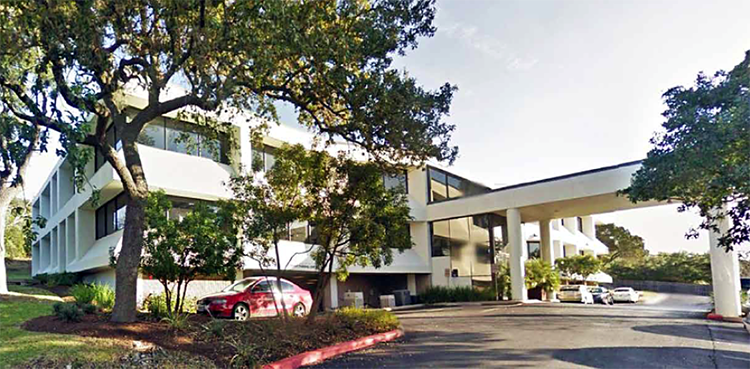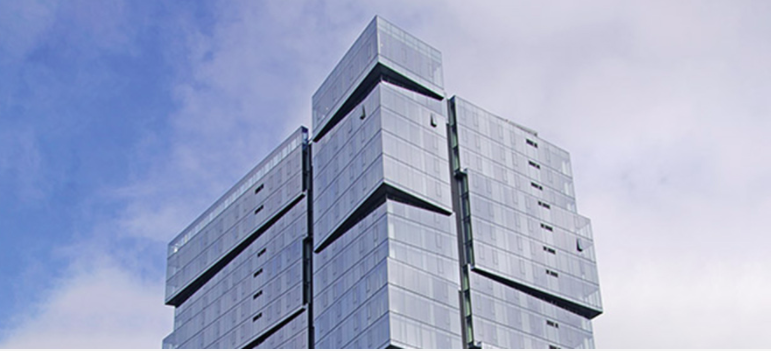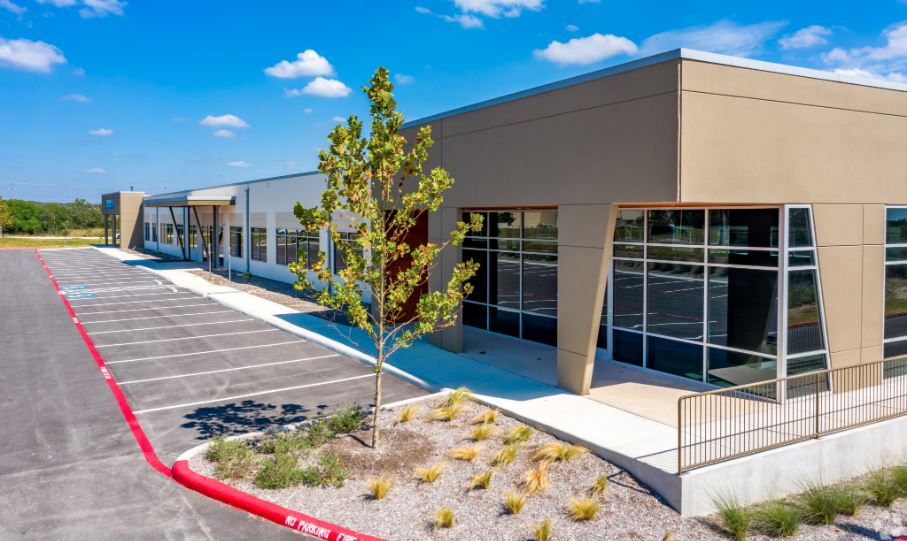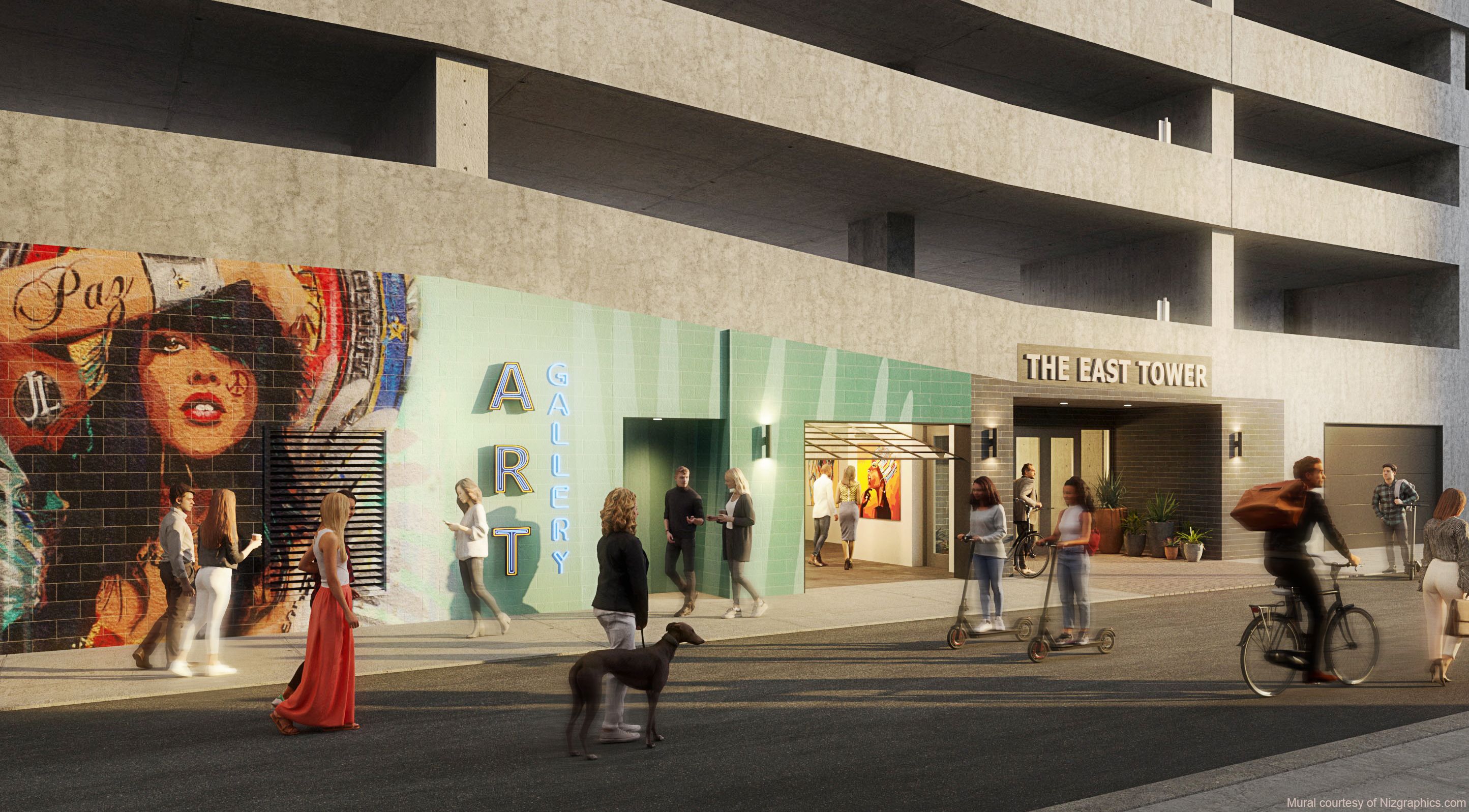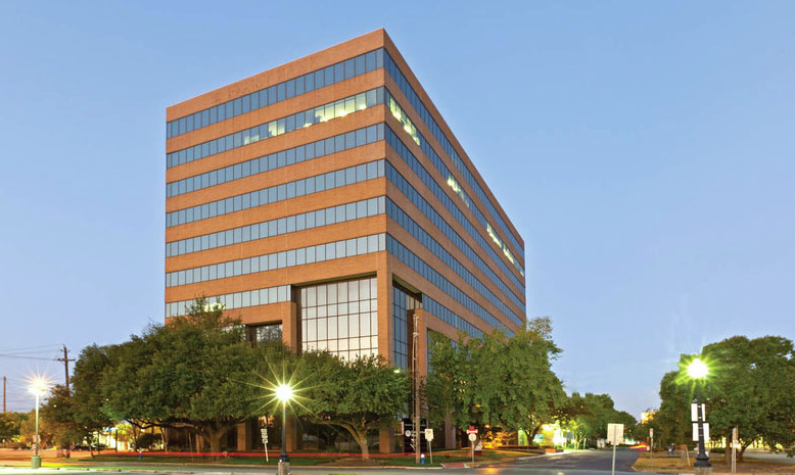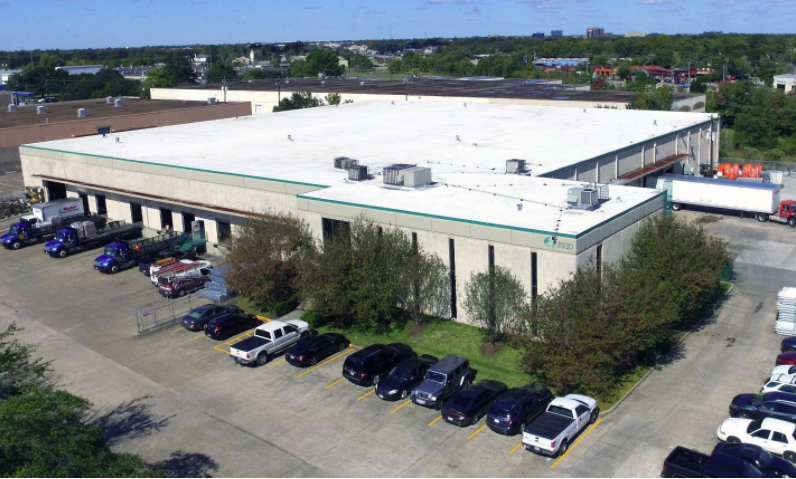Espirit Office Building to Feature Design Elements Addressing Health and Wellness
Austin, TX – December 2, 2020 – Rastegar Property Company, a technology-enabled private real estate investment firm focused on value-add and development in all asset classes throughout Austin and the Southwest United States, announced today the acquisition of the Espirit office building, located at 515 S. Capital of Texas Hwy in West Lake Hills, one of the wealthiest zip codes in all of Austin. The two-story, 29,685 square foot office building that features single level subgrade parking will be the global headquarters for Rastegar Property Company as well as other businesses looking to take advantage of the prestigious location that is just under seven miles from downtown Austin and 14 miles from the Austin-Bergstrom International Airport. Located in the heart of West Lake at the intersection of Bee Caves and Highway 360, Rastegar and the businesses that will lease space in the building will benefit from being able to offer convenient employment opportunities to the neighborhood’s affluent residents while taking full advantage of the various restaurants, shopping and other amenities in the area. “While many have cooled on office real estate, we believe the Espirit building provides Rastegar Property Company with an innovative opportunity to get our hands on a property located in one of Austin’s premier neighborhoods,” said Ari Rastegar, Founder and CEO of Rastegar Property Company. “As human beings, we’re communal by nature and need human interaction to be our most productive, which is why we are confident that there will be a welcomed return to the office post pandemic, with added health and wellness elements that address the concerns brought on by COVID-19.” The health and wellness of both employees and tenants is a core value of Rastegar Property Company, and the Espirit office building will be designed and maximized for the post-COVID world. Sitting on 2.39 acres will allow Rastegar to build outdoor workstations that take advantage of Austin’s favorable climate while the latest technology and materials will be used throughout the building to keep employees and other tenants safe and healthy. “The building has great bones in a terrific, easily accessible location. This will enable us to transform the space into one of the most sought-after boutique offices in West Lake,” said Hunter Floyd, Director of Design and Development at Rastegar Property Company. “Design will also focus on the post COVID environment by adding outdoor amenities, enhanced air filtration systems, touchless entries and exits, and common touchpoints, like railings and elevator buttons, could feature antimicrobial materials like copper.” About Rastegar Property Company Rastegar Property Company is a technology-enabled private real estate investment firm focused on value-add and development in all asset classes throughout Austin and the Southwest United States. Rastegar and its affiliates have co-invested in or directly own and operate over 13.8 million square feet of real estate across projects in 13 states and 38 cities. The firm specializes in acquiring complex or undervalued assets with opportunities to create value through repositioning, redevelopment, and/or improved operational efficiencies.




