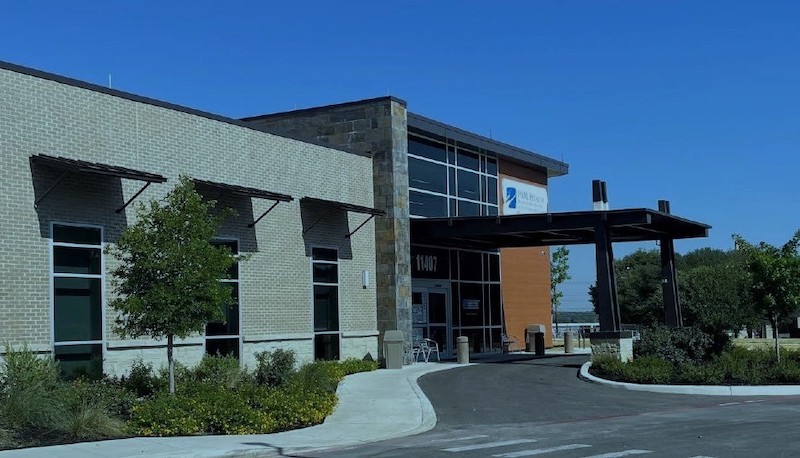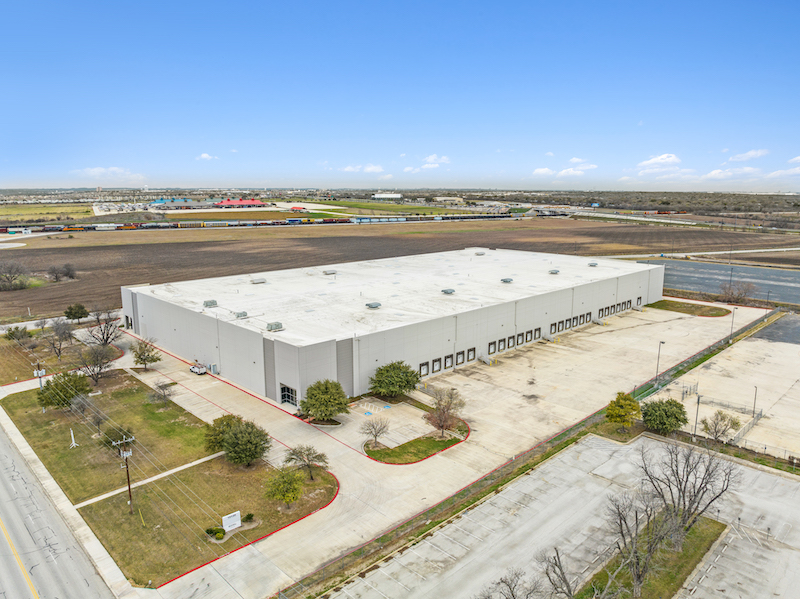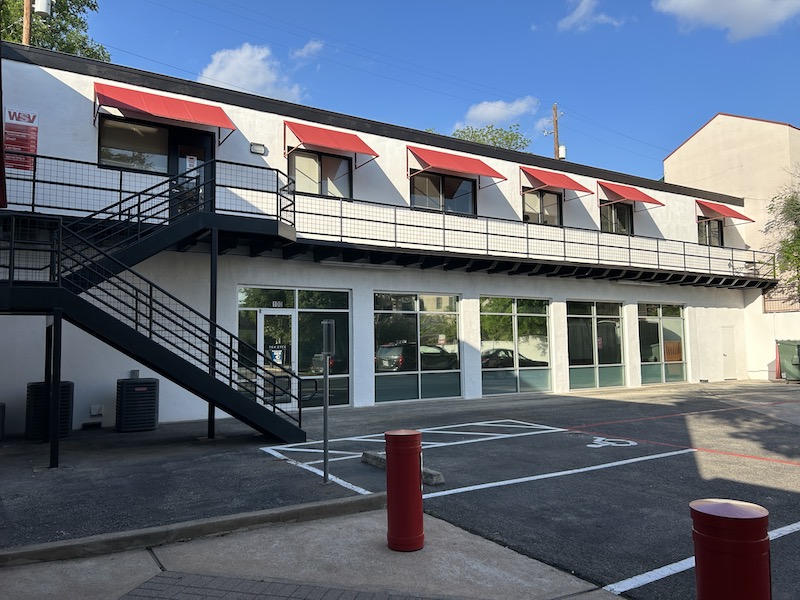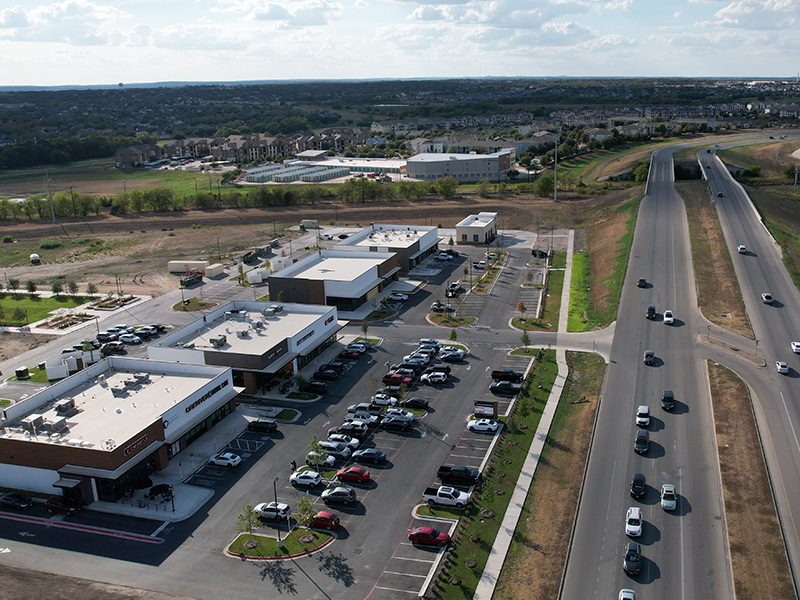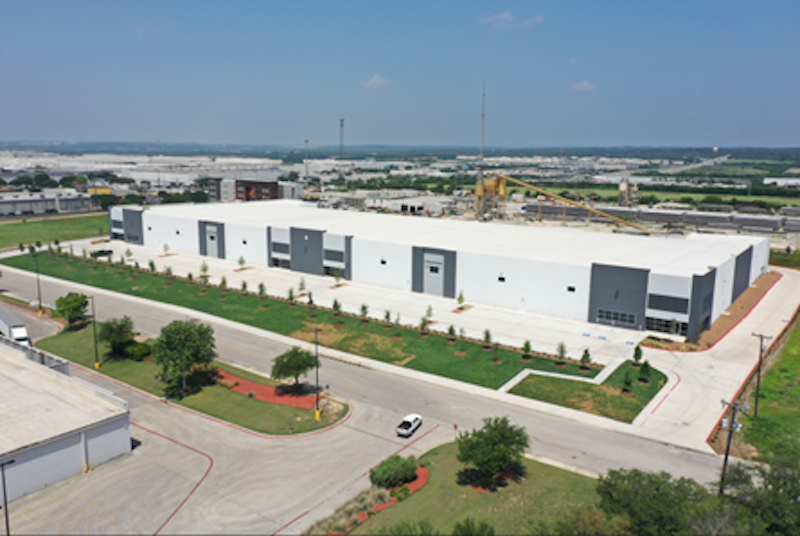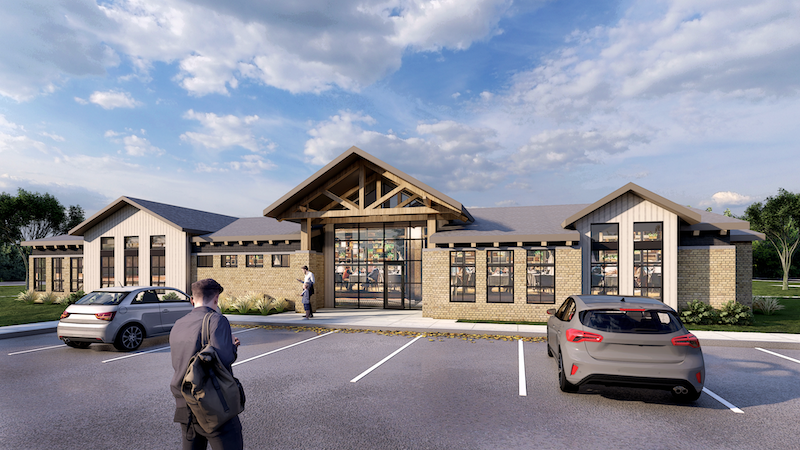JLL Capital Markets arranged the sale of PAM Health Warm Springs Rehabilitation Hospital Northeast in San Antonio. JLL Capital Markets also represented the buyer in arranging acquisition financing.
JLL represented the seller, The Sanders Trust, in the sale and placed financing for the buyer, Norvin Healthcare Properties.
The hospital features inpatient rehabilitation and is a joint venture between PAM Health (PAM) and Bexar County-based, University Health. PAM is the fourth largest post-acute care operator in the United States with 65 hospitals nationwide. Completed in 2021, the newly constructed hospital features 40 beds in 38,667 square feet, therapeutic equipment, modern amenities and a comfortable environment to facilitate patients’ recovery from health events such as stroke and brain trauma.
PAM Health Warm Springs Rehabilitation Hospital Northeast is located at 11407 Wayland Way in San Antonio, the 24th largest metro in the United States. The hospital is in the desirable northeast area of San Antonio and is one of three inpatient rehabilitation hospitals operated by PAM in the San Antonio area, ensuring significant market penetration by PAM in serving patients requiring intensive inpatient therapy following discharge from an acute care hospital.
The JLL Capital Markets team was led by Senior Managing Directors Mindy Berman and Brian Bacharach and Director CJ Kodani. The JLL Capital Markets team that raised acquisition financing for the purchaser was Director Anthony Sardo and Managing Director Tim Joyce.




